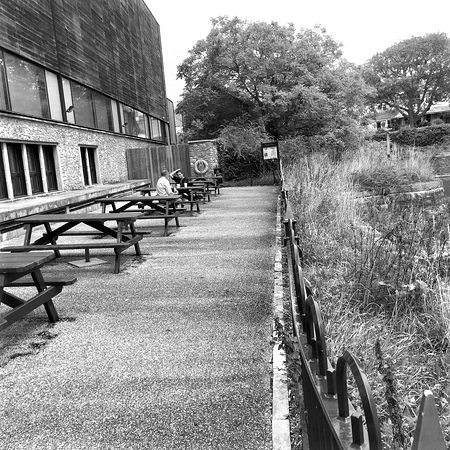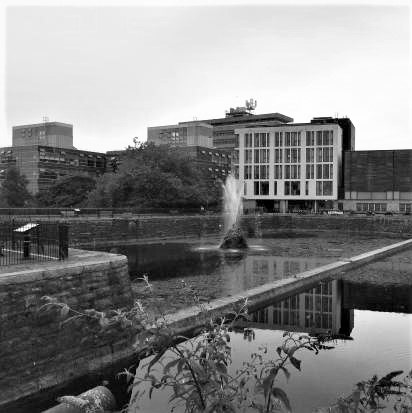SEMESTER 1 : YEAR 3
3rd PLACE
.
PROJECT BRIEF:
- It must be possible to erect, disassemble and store the structures and furniture when not in use.
- Structures and furniture must be easily placed but also with stand external environmental conditions such as wind, rain etc.
- Structures and furniture should be fully accessible regardless of physical ability or age of user.
- Structures and furniture should have considered ergonomics and be comfortable to remain in for a reasonable period of time.
- Building materials should prioritise reclaimed; recycled options and local and resources.
- Structures and furniture must be easily placed but also with stand external environmental conditions such as wind, rain etc.
- Structures and furniture should be fully accessible regardless of physical ability or age of user.
- Structures and furniture should have considered ergonomics and be comfortable to remain in for a reasonable period of time.
- Building materials should prioritise reclaimed; recycled options and local and resources.




Our competition proposal focused natural shapes and materials to be used inside and outside to bring the two different spaces together, resulting in our main material choice being locally sourced wood (pallets and planks). To explore how we could combine our thinking with materials we began to diagram natural shapes onto the site that were then extruded. The extrusions would have blocked key views from the site so we then began to cut 'wave' like patterns out of the wooden uprights leaving us with the shapes that then had seating places within them - resulting in private and public nooks to be located around the cafe core.
A diagrammatic series showing our process of design
As sectional study exploring the relationship between the internal and external cafe spaces shows the cohesive design ideas and materials that flowed throughout both spaces. The cohesive nature of our design allows people to move between the outside and inside seamlessly through the open plan spaces whilst creating nooks both inside the cafe and by the waters edge where people can sit and work more privately.
Digital Credits: Mikey Dorsman, Oliver Tousaint
Group Members: Imogen Kemp, Mikey Dorsman, Jack Simpson, Oliver Tousaint, Sophie James, Eleanor Mott, William Martyn, Eva Millward